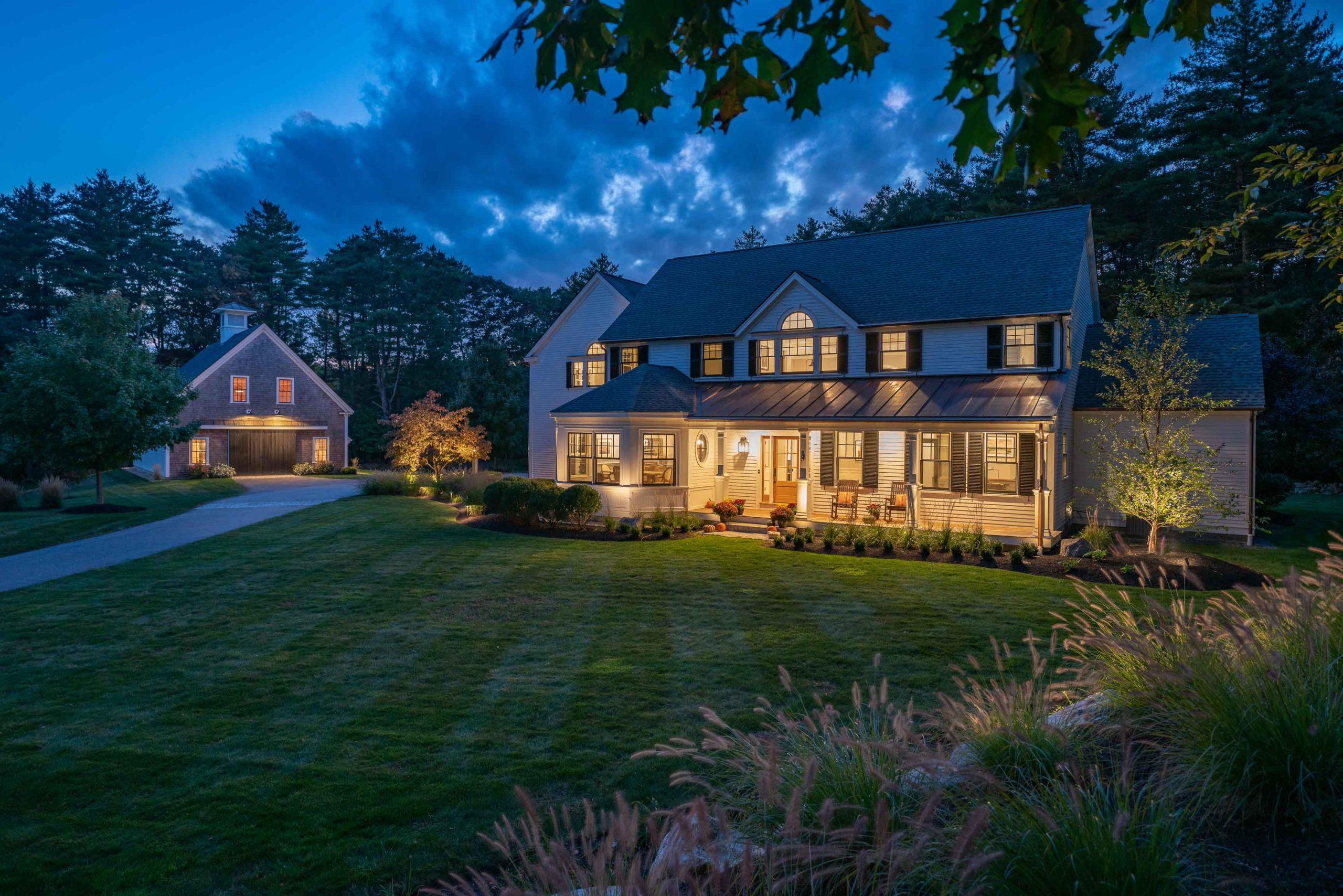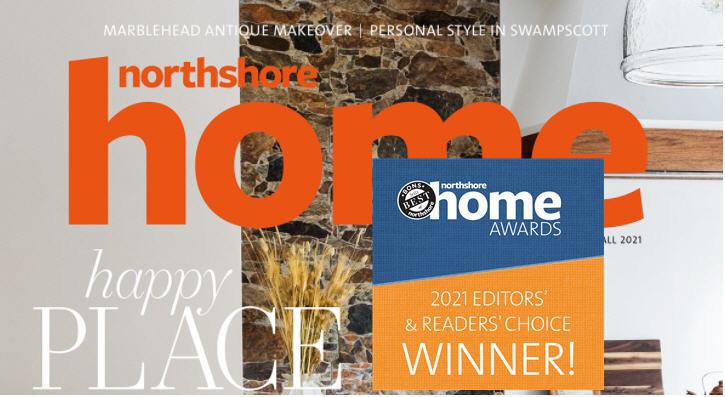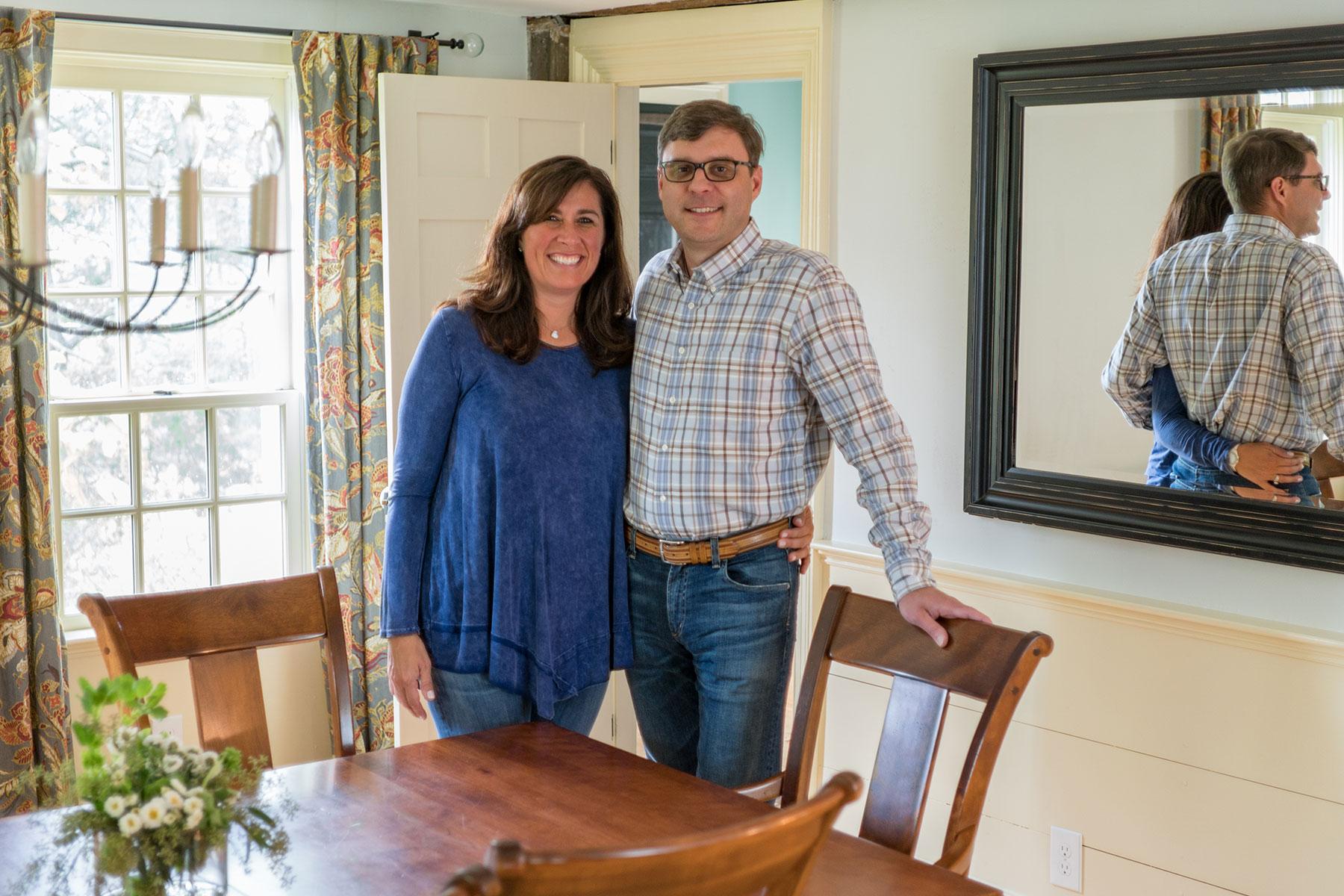Windhill Builders has been named a winner of the 43rd Annual Qualified Remodeler Master Design Awards Contest. We earned the Silver Award in the category of “Residential Interior Less Than $100,000”.
Sponsored by Qualified Remodeler magazine, the Master Design Awards is the premier national contest recognizing outstanding achievement in residential remodeling projects in 22 categories. Windhill Builders was chosen amongst residential remodeling companies from across the country and entries are judged on aesthetic appeal, construction techniques used, handling of unusual situations, attention to detail, functionality of space and overall impression of the project.
Qualified Remodeler magazine, published by SOLA Group, Inc., serves an audience of more than 83,000 residential remodeling firms. Results and additional information on the Master Design Awards can be found in the September 2021 issue of Qualified Remodeler and at www.qualifiedremodeler.com. View the project here.






